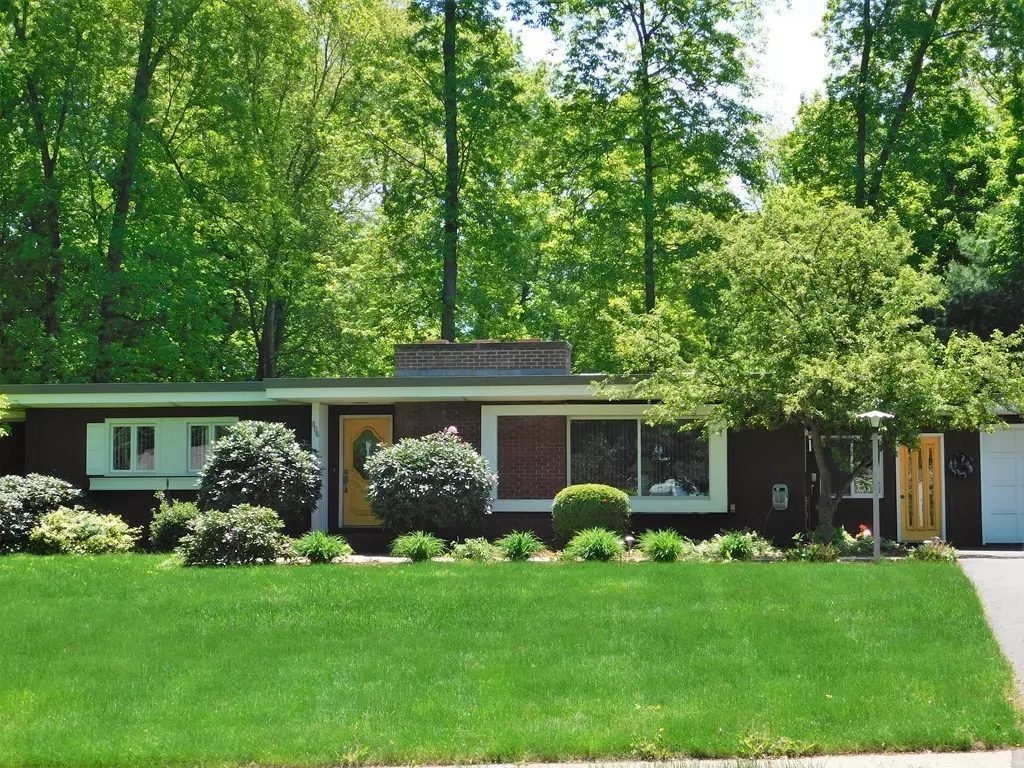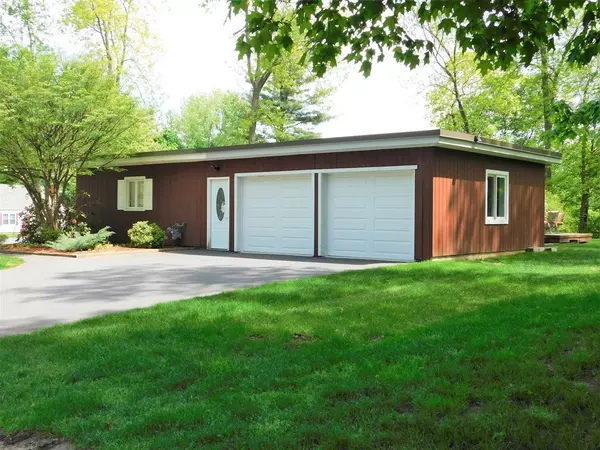$275,000
$299,900
8.3%For more information regarding the value of a property, please contact us for a free consultation.
3 Beds
2 Baths
2,130 SqFt
SOLD DATE : 12/14/2018
Key Details
Sold Price $275,000
Property Type Single Family Home
Sub Type Single Family Residence
Listing Status Sold
Purchase Type For Sale
Square Footage 2,130 sqft
Price per Sqft $129
MLS Listing ID 72333232
Sold Date 12/14/18
Style Ranch
Bedrooms 3
Full Baths 2
Year Built 1951
Annual Tax Amount $4,211
Tax Year 2018
Lot Size 1.050 Acres
Acres 1.05
Property Description
LET'S MAKE A DEAL! PRICE REDUCED TO MOVE YOU!This beautiful ranch was designed and built by a local architect, the style is timeless. Great location on over an acre of land on a corner lot with 3 car garages.This sprawling home offers 3 bedrooms and 2 full baths, a fully applianced eat-in kitchen with skylights and lots and lots of cabinets and a center island. Spacious dining room with built-ins, generous family room with beamed ceiling and slider to the deck in the gorgeous backyard with private patio. Large living room with brick gas fireplace and a cozy nook. The master bedroom has a master bath, lots of closet space, a cedar closet and built ins. Other features include a cozy breezeway, mud room, recessed lighting, first floor laundry room, central air, and gas heat . All this just minutes from parks, schools, shops and highways.
Location
State MA
County Hampden
Zoning RA-1
Direction Amostown to Dewey or Route 20 to Dewey (on corner of Forest Glen)
Rooms
Family Room Flooring - Wall to Wall Carpet, Slider
Basement Full, Garage Access, Sump Pump, Concrete
Primary Bedroom Level First
Dining Room Closet/Cabinets - Custom Built, Flooring - Wall to Wall Carpet
Kitchen Skylight, Closet, Closet/Cabinets - Custom Built, Pantry, Kitchen Island, Recessed Lighting
Interior
Heating Forced Air, Natural Gas
Cooling Central Air
Flooring Wood, Tile, Carpet, Hardwood
Fireplaces Number 1
Fireplaces Type Living Room
Appliance Range, Oven, Dishwasher, Disposal, Microwave, Refrigerator, Gas Water Heater, Tank Water Heater, Utility Connections for Electric Range, Utility Connections for Electric Oven, Utility Connections for Electric Dryer
Laundry Electric Dryer Hookup, Washer Hookup, First Floor
Exterior
Exterior Feature Rain Gutters, Sprinkler System, Garden
Garage Spaces 3.0
Community Features Public Transportation, Shopping, Tennis Court(s), Park, Medical Facility, Laundromat, Conservation Area, Highway Access, House of Worship, Private School, Public School, Sidewalks
Utilities Available for Electric Range, for Electric Oven, for Electric Dryer, Washer Hookup
Roof Type Rubber
Total Parking Spaces 3
Garage Yes
Building
Lot Description Corner Lot, Level
Foundation Block
Sewer Public Sewer
Water Public
Architectural Style Ranch
Schools
Elementary Schools Fausey School
Middle Schools Ws Middle Schl
High Schools Ws High School
Read Less Info
Want to know what your home might be worth? Contact us for a FREE valuation!

Our team is ready to help you sell your home for the highest possible price ASAP
Bought with Kelley & Katzer Team • Kelley & Katzer Real Estate, LLC






